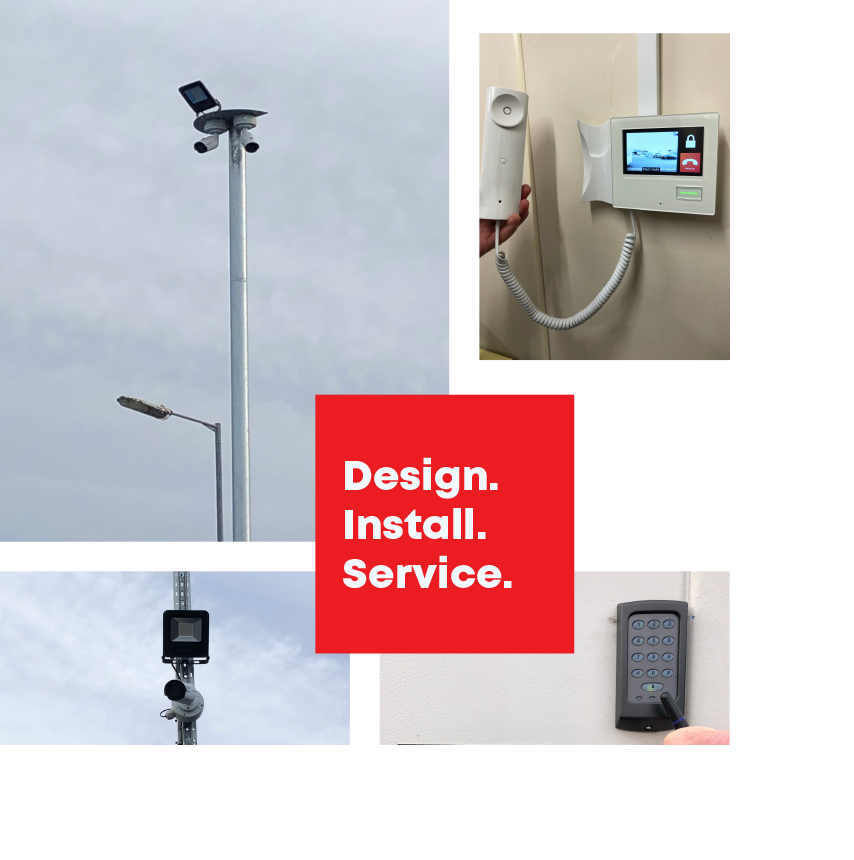

Security systems
Existing factory units on this site had been long demolished with all services disconnected and area left was waste land. We met and excelled the requirements of our clients’ plans: to install a number of storage containers for the purpose of self-storage by individuals and companies.
| LOCATION | West Midlands |
| BUILDING TYPE | Storage Facility |
| COST | £23,505 (inc VAT) |
| SCOPE | External Lighting & Cameras |

“The client received a high level of quality and service on this project which required installing basic flood lighting for the general container yard and CCTV camera coverage of the same area. The clients site office houses were equipped with all associated electrical supplies and security equipment, with additional power supplies being installed as required and general lighting being changed to LED.”